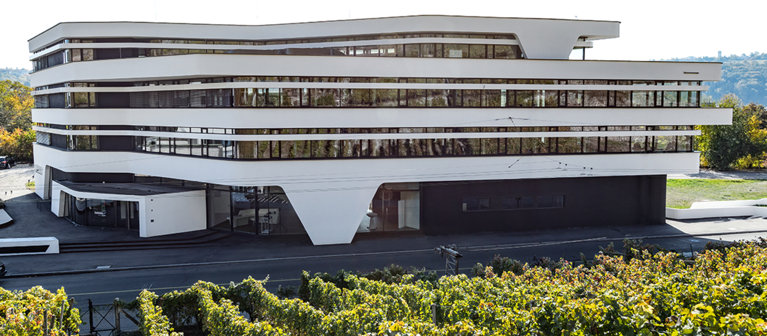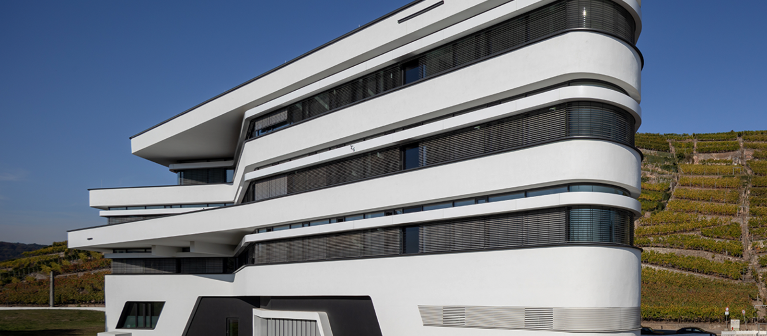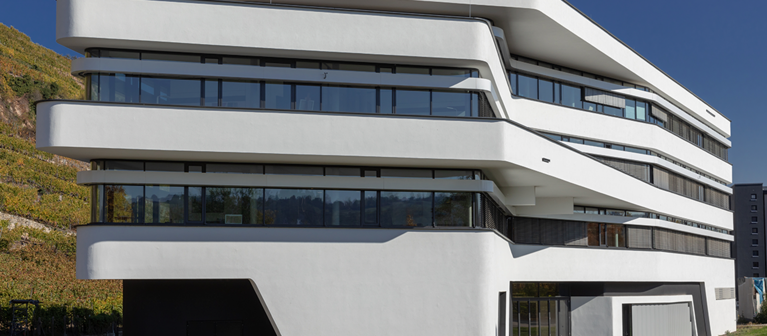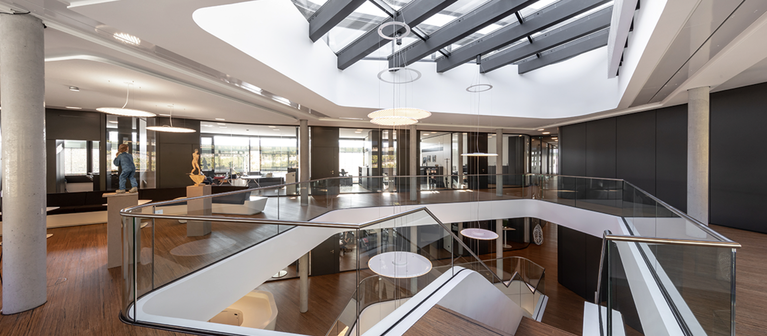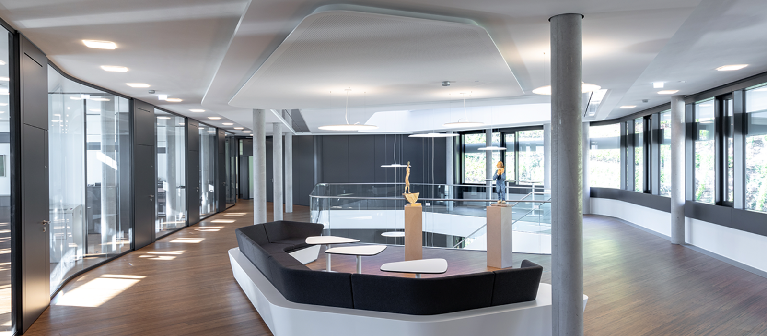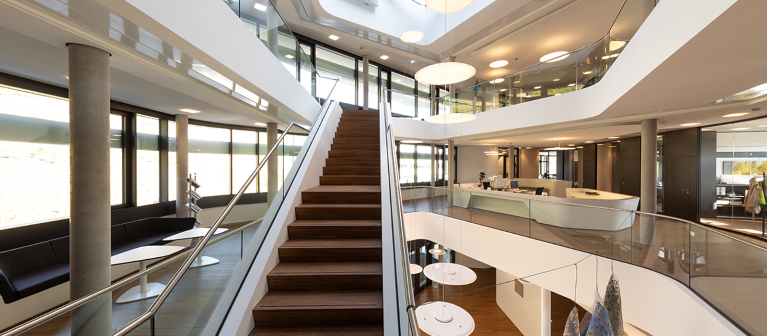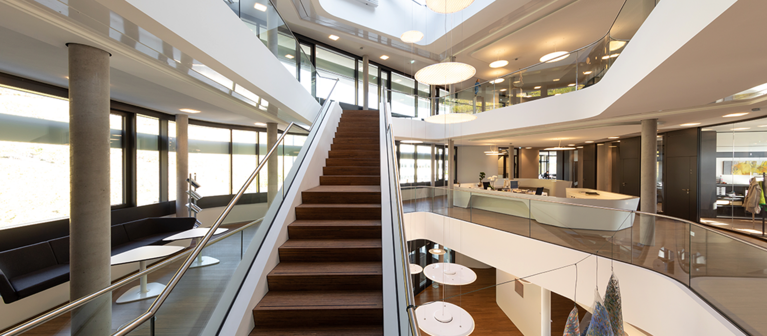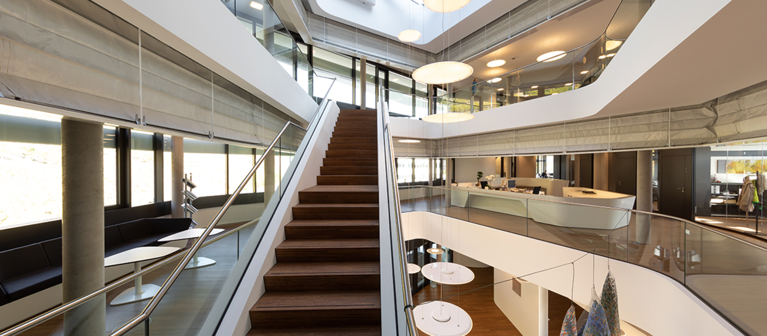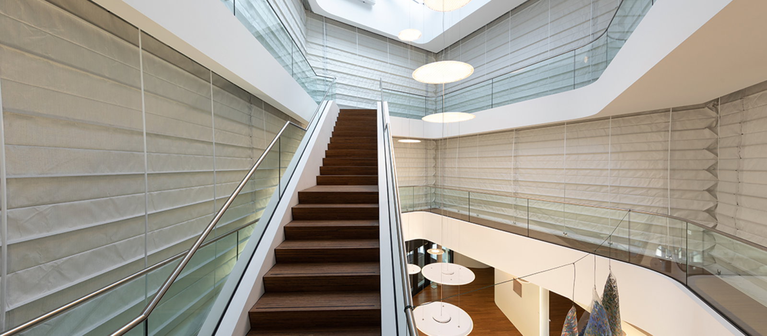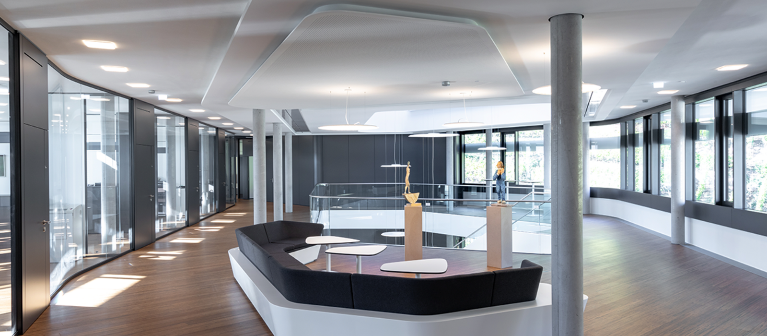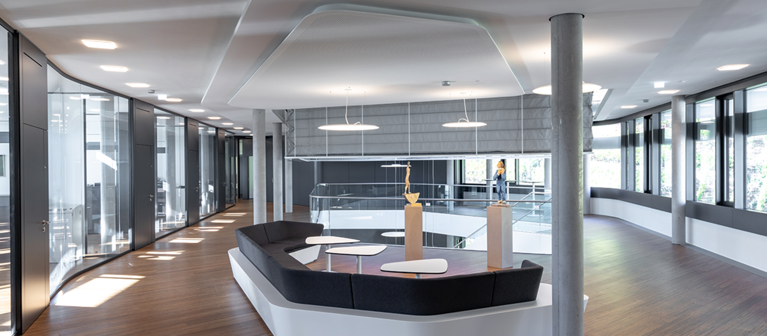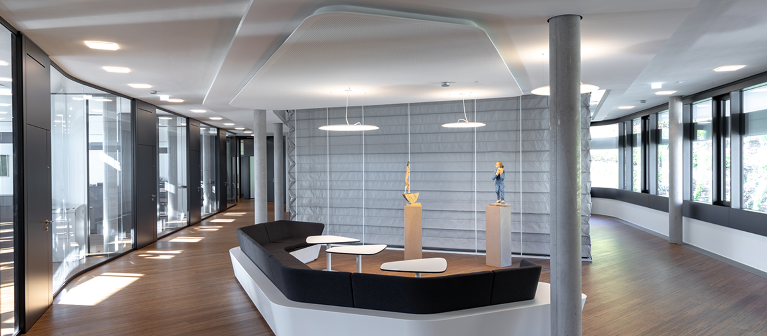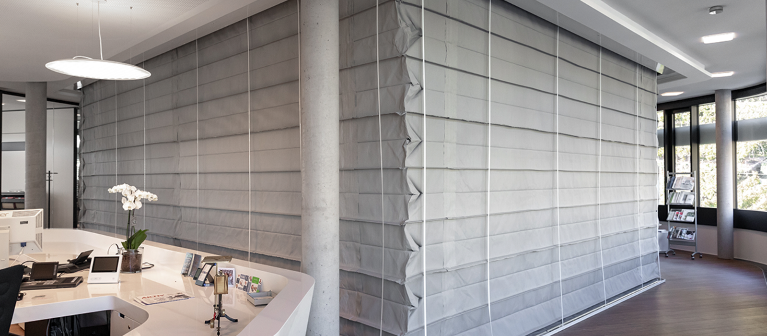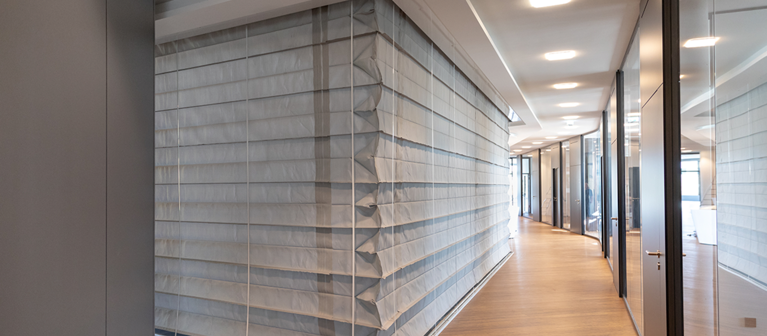
Successful combination of aesthetics and fire protection for atriums
function follows form
We have turned this famous statement around. Why? For the sake of architecture and because we love open plan concepts. How the combination of aesthetics and fire protection can be successfully realised in atriums is demonstrated in an impressive manner in the extraordinary new administration building Südwestmetall in Esslingen.
The Südwestmetall building (Association of the Metal and Electrical Industry, Neckar-Fils district group) stands out because of its sophisticated architectural structure. The building interior impresses with its spacious open atrium. The open space spanning several floors require reliable smoke protection and efficient smoke removal in the event of fire. Particularly if the utilisation concept envisages a high concentration of people.
Perfect fit
Fire protection blends seamlessly into the open plan concept
Beautifully and almost invisibly integrated into the building structure! In this exceptional reference, two pentagonal smoke aprons with various angles provide for aesthetic fire protection without compromising the open architecture.
Aesthetics and fire protection brought in line
The challenge
For the new construction of an office building with event area for the Südwestmetall Neckar-Fils district group at the Esslingen location, the extravagant building envelope was continued inside the building by the elaboration of an open plan concept.
An atrium that spans all floors connects them via a transversally arranged staircase and serves as a central space with optimal use of daylight. In case of fire, the floors need to be reliably partitioned and shut off to steer and discharge smoke. However, the open plan architecture was to be adhered to by all means.
Partition-forming smoke apron with folding technique
The solution
The fire protection design is based on an object-specific assessment for possible fire events in the framework of the fire protection concept. It was essential to shield the individual floors to prevent an uncontrolled spreading of smoke. In the event of an alarm, two automatically activated smoke aprons will adapt to the polygonal shape of the atrium. Thanks to being installed in suspended ceilings, the pentagonal and partition-forming systems with five different angles are invisible to persons in the waiting areas, but provide protection in case of emergency. Fire protection that works without standing out. Because we want to offer solutions in structural fire protection, which give architects and planners the opportunity to create a perfect combination of aesthetics and functionality.

